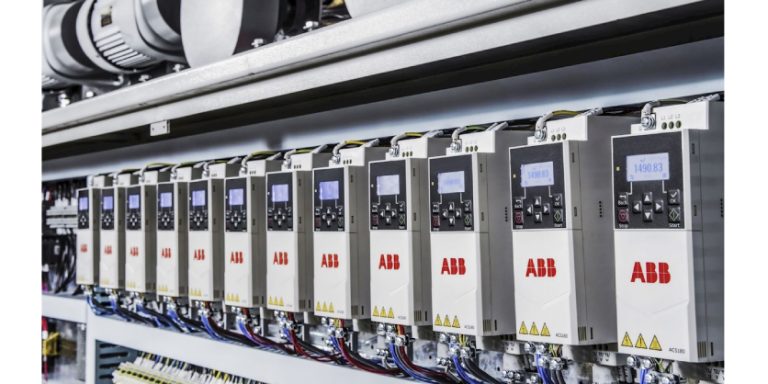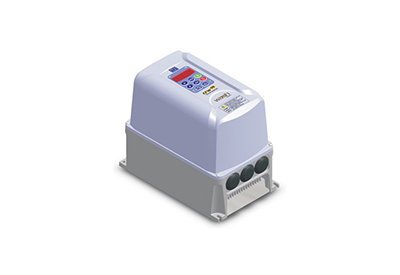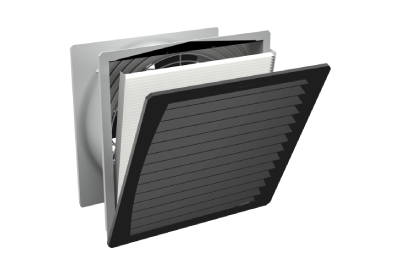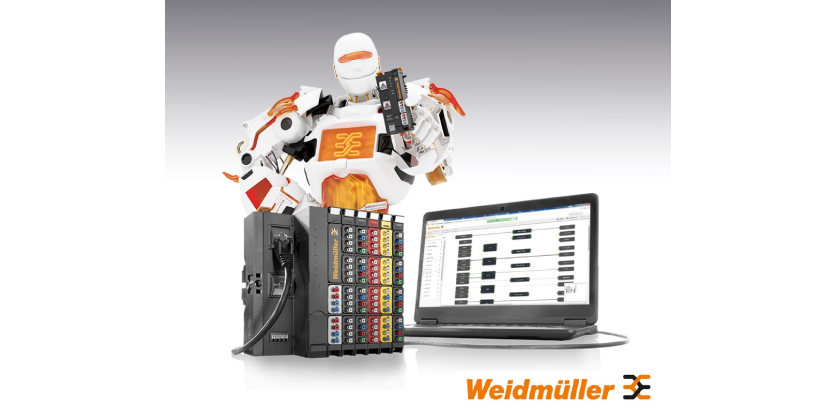How to Design an Electrical Distribution System With Greater Efficiency and Precision Using Schneider Electric’s LayoutFAST BIM Software
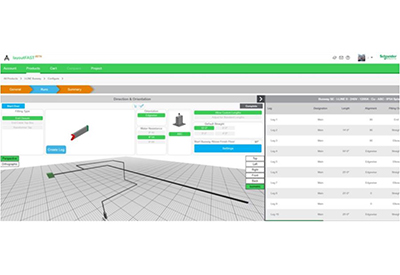
June 15, 2021
Thanks to the new-generation LayoutFAST toolset from Schneider Electric, specifiers, engineers and contractors can quickly and easily design, generate and share building information modeling (BIM) objects. The tool makes more detailed information available from conception to completion, increasing efficiencies and lowering potential risks.
“The introduction of LayoutFAST to the Canadian marketplace provides specifiers, engineers and contractors with the ability to seamlessly integrate BIM objects into their designs,” said David Murray, National Sales Director, Specifiers at Schneider Electric Canada. “Innovations like LayoutFAST are helping to close a previous gap in the market, providing electrical designers with real-time visibility into a project’s BIM model and design-build process. This is an exciting addition to our Canadian portfolio, and we’re confident this tool will provide our customers with an enhanced user-experience.”
Enhancements to LayoutFAST provides users with improved speed, efficiency, accuracy, and risk mitigation, giving designers peace of mind and the freedom to focus on the facets of design that matter most.
Innovations help close the electrical gap
Electrical distribution systems are critical for an intelligent building management system (iBMS), which goes beyond traditional BMS to take systems out of their disciplinary silos and make smart buildings possible.
While mechanical, civil, and HVAC / plumbing disciplines have successfully migrated to other software platforms on the market, such solutions did not meet the needs of electrical engineers. As a result, electrical designers often lacked real-time visibility into a project’s BIM model and design-build process.
But BIM is getting easier, thanks to the significant breakthroughs in the LayoutFAST toolset. Specifiers can now include the electrical distribution system and detail an entire building project in a single BIM, providing more value throughout the life of a project.
BIM just got easier while lowering risks
LayoutFAST works as a Revit plug-in or within a web browser and integrates into the BIM workflow. It enables designers to easily insert switchboards, switchgear, transformers, transfer switches, UPSs, and more into their plans. This saves significant time by eliminating the need to scour catalogs and websites for assets, and it removes the guesswork that comes with vendor-agnostic tools that rely on generic dimensions and pricing. By selecting specific products, designers get the clarity they need to optimize electrical designs that integrate with BIM.
Another significant upgrade is the ability to create accurate busways, which clarify work and costs for contractors and reduces work order changes. Designers can create a 3D viewing, configure a digital model, and then share it with other stakeholders. Finally, specifiers can output a digital model that accounts for pipes, elbows, and end caps.
LayoutFAST also generates catalogs, and other commercial-ready documentation. This includes a detailed bill of materials (BOM), which provides an electrical contractor with an exact list of materials and prices. This sets contractors up for success in the build phase with clarity on materials and staffing.
Documentation powers the transfer of knowledge to the build phase
While electrical engineers and specifiers are used to drawing their own one-line diagrams, it’s a time-consuming and error-prone endeavor that is usually saved until the end of the documentation process. LayoutFAST provides specifiers and electrical engineers with an automatic one-line diagram generator. It instantly generates one-line and riser diagrams that show how components connect in an electrical distribution system.
A detailed design plan and BOM greatly increases the success rate for prefab installations. With LayoutFAST, a prefab contractor has more control over what can be built in the shop. The contractor can see the conduit routing plans and quickly create accurate build sheets. The BOM saves time and reduces the liabilities that come with excess inventory at the worksite or on a truck.
Contractors will face fewer but more efficient change orders
When a contractor makes an adjustment in LayoutFAST, the BIM is updated quickly, and the changes can be seen by everyone else, along with any related impacts.
LayoutFAST provides a real-time window into plans as they change. The BIM, now complete with the electrical distribution system, avoids wasteful overlap.
The new tool improvements in LayoutFAST removes barriers that have kept electrical distribution systems from maintaining consistency and flexibility while following a project’s master BIM execution plan. Specifiers, modelers, and electrical design engineers can produce more detailed and accurate BIM plans, helping them provide more value to building stakeholders through speed, efficiency, accuracy, and risk mitigation.


